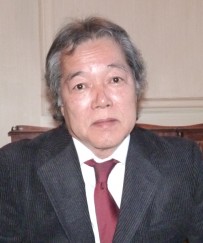 Seminar
SeminarFriday 14 March 2014
6:00pm – 8:00pm
Compact and Adaptive – Towards Sustainable Design
Drinks reception from 7:00pm
13/14 Cornwall Terrace, Outer Circle, London NW1 4QP
Organised by The Daiwa Anglo-Japanese Foundation
Architecture is responsible for about 45% of the greenhouse gas emissions in the UK, but how can this be changed? This event highlighted the new trends of “compact” and “adaptive” design in the UK and contrasts their novelty here with their history in Japan, where they are more firmly embedded into the culture and design thinking. In the UK, houses tend to be solid affairs of bricks and mortar, whereas the Japanese house is traditionally organised as a series of interconnected small spaces that can be joined or divided by means of sliding partition walls. The openness of the plan as well as the frame construction deals well with functional and social changes. The flexibility and adaptability of the house is thereby completely dependent upon the active participation of the users. Flexibility is also enabled through a modular approach to design.
The speakers discussed how living space can be “compact” but rich, inspired by the classic scale and order of a Japanese house, which is combined with advanced concepts and technologies. They also introduced the idea of “adaptivity”; how space can interact with future changes of demands and how space can be flexible to allow the user to customise the space both on a daily as well as on a periodic or even longer term basis. The discussions also covered the social context of Japanese housing construction and the recent sustainable micro regeneration approach in Japan.
About the contributors

Professor Richard Horden
Professor Richard Horden is the chairman and director of Horden Cherry Lee Architects and a former professor of Architecture and Product Design at Technical University Munich. He is also a manager of Micro Compact Home Ltd originally a joint project between the UK and Japan. Micro Compact Home (m-ch) researches and designs new forms of micro architecture and compact living, combining techniques inform fields as wide as; aircraft, yacht, car, micro apartment design and Japanese teahouse. Living in an m-ch means focusing on the essential – less is more.

Professor Masao Ando
Professor Masao Ando is the head of Chiba University’s Department of Architecture in Japan. His holistic approach to research in the Japanese building industry covers both social context and construction systems. His publications include the paper Theory and Application of Construction Design and Planning Using Interface Matrix, which explored creativity in the entire construction process and received a prize from the Architectural Institute of Japan. He has led various micro regeneration projects in inner cities in Japan and initiated Moku-Sho-Juku, an inter-university educational workshop project preserving and advancing knowledge of Japanese timber construction.

Tom Salfield
Tom Salfield was co-founder and CTO of the international Hub network which revolutionised the way we cowork, and now has chapters in 30 cities. He also helped create the OpenCoin project, an open source digital cash system like bitcoin. Along with 00:/ architects, his latest venture Espians LLP are building the tech layer for Wikihouse – an open source parametric construction set. Over the next year they aim to build “the world’s first fully functional open source house” and the “wikipedia of things”, an online design and collaboration system for creating open designs for a wide range of products.

Yosuke Komiyama (Coordinator)
Yosuke Komiyama is a designer and researcher of high-tech architecture and light construction. He graduated from the University of Tokyo and studied in the Technical University of Munich as an exchange student. He is co-founder of SHARISHARISHARI, an UK-Japan interdisciplinary architectural designers group that designed this symposium. SHARISHARISHARI was founded in 2010 in London to design a kinetic roof structure for a light rail train station in Japan and since then participated various exhibitions including Kinetica Art Fair London and Japanese Junction Tokyo proposing compact spaces and adaptable/kinetic structures.

Daniel Winkler (Coordinator)
Daniel Winkler is an avid organiser of exhibitions and events in London. Aside from architectural events, including this one featured in the London Architecture Diary, Daniel has been involved with art exhibitions. In 2011, following the earthquake and tsunami in the north of Japan he raised a sum of money for the Japan foundation earthquake relief fund. He is currently pursuing a career in property in Tokyo.